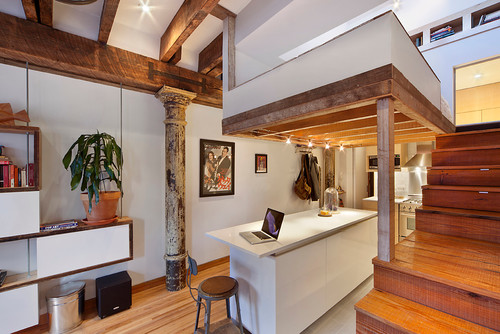Exposed: Leaving Your Home’s Inner Workings Out In The Open
 Are you remodeling and thinking about leaving a little bit of your home exposed? This new trend is putting the bones of homes in the spotlight. Homeowners are taking out ceilings, walls and flooring and enjoying the raw look of their home’s inner workings.
Are you remodeling and thinking about leaving a little bit of your home exposed? This new trend is putting the bones of homes in the spotlight. Homeowners are taking out ceilings, walls and flooring and enjoying the raw look of their home’s inner workings.
Not sure what to leave out in the open? The decision to rip out your ceiling is a BIG one so you want to do it right. Let’s look at some ideas for making a statement with your home’s interior structure.
Beams
These bold wooden beams serve two purposes; they hold up this apartment’s structure and also give the space a ton of character. The designer of this NYC apartment didn’t stop there. A vintage column and wood floors make the exposed beams look right at home. They have a rustic look with their lightly applied finish and iron brace, but exposed beams can also be chic with a clean polish. Generally, lighter wood complements a brighter room and darker finishes complement a darker room.
Brick
How about that brick! Its rough texture beautifully contrasts with the marble wall and floor of the shower. If you’ll notice, this brick wall is an exterior wall. The only downside to leaving a wall like this exposed is the lack of insulation, but we think it’s totally worth it.
Let’s not overlook the exposed pluming under the sink. Instead of covering it up with a solid vanity the homeowners opted for a vanity that complemented the piping.
All of the Above
This is a bold look that not everyone is up for, but if you want to save a little bit of money and add some character to your space here’s one way to do it. Nothing is left to the imagination. All of the inner workings of this Minneapolis apartment are out in the open for all to see. The owner decided to paint everything white so that it didn’t stand out too much, but you could take it a step further in your space and leave everything as is, silver air unit and all- if you dare.


