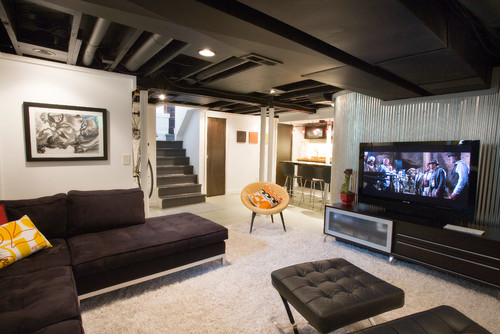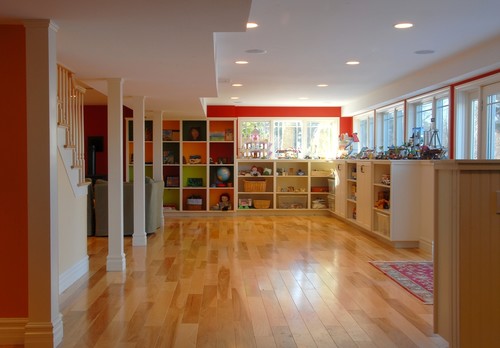The Right Way To Do A Basement Excavation
 In the past, most homeowners have chosen to leave their basements as they are; dark, dingy and musty. As much as many people would rather leave the basement unused -because let’s face it, basement renovating sounds like a lot of work-, today’s homeowners are seeing the potential in excavating and turning their creepy old basements into livable rooms that add square footage and value to their homes.
In the past, most homeowners have chosen to leave their basements as they are; dark, dingy and musty. As much as many people would rather leave the basement unused -because let’s face it, basement renovating sounds like a lot of work-, today’s homeowners are seeing the potential in excavating and turning their creepy old basements into livable rooms that add square footage and value to their homes.
Excavating a basement can be an overwhelming project to take on, especially because we’re talking about breaking up old concrete and digging out dirt. This home improvement isn’t quite as easy as repainting the kitchen or re-tiling a bathroom. Excavating a basement involves tearing out the old cement floor and digging away dirt to create a proper living space, then re-cementing the entire basement floor with new concrete.
There are two ways to excavate a basement; with machinery or manually. The manual method takes longer because it is done by hand. Though this is a more expensive route it helps to leave the house and yard undisturbed. When using machinery a backhoe is brought in to provide a hole from the outside of the house into the basement so that equipment can be lowered into it.
Either way, the steps are simple- break up and remove the old concrete, dig out the living space and re-concrete the floor. Once this is done you have a blank canvas with many possibilities. Let’s take a look at some ideas for turning your basement into a beautiful living area.
This basement option shows how removing some of the earth that sits next to the house can open up and brighten your downstairs living space. These homeowners used brick and stone in place of grass to keep cleaning and maintenance minimal and to allow for the three panel glass wall to be unobstructed.
The homeowners of this basement used contrasting colors to bring this space to life. Lots of lighting and white walls and flooring keep the space bright while the black accents make the room warm and keep it from feeling sterile- a downfall of most all white basements. A common misconception is that a dark color such as black will make the room look smaller. In this case you can see that when dark colors are used properly they can in fact make the space look much larger.
This image shows just how important lighting is. The homeowners of this basement weren’t shy about putting lights throughout the space. They used a recessed lighting to brighten the entire basement and used lighting fixtures to create mood and ambience.
Natural light can be hard to come by when you’re underground. This space has two great lighting tricks. The first is the open staircase that allows a good amount of natural light to shine down to the lower level. The second lighting trick is the unfinished ceiling which allows light to bounce through its inner workings, making the ceiling look that much higher. If the ceiling had been finished it would have been as high as the top of the cabinets. As you can see, the exposure allows for 2-3 more feet of space throughout the entire basement.
Long lines are what make this basement look roomy. As you can see, this homeowner has created elongated effects with the beams on the ceiling, the walls and the couch.
Lastly, let’s take a look at how well this homeowner has used the basement for storage. Every square inch of the space has a purpose. Instead of having plastic containers stacked high full of toys, everything is neatly on display within its own nook or countertop.





